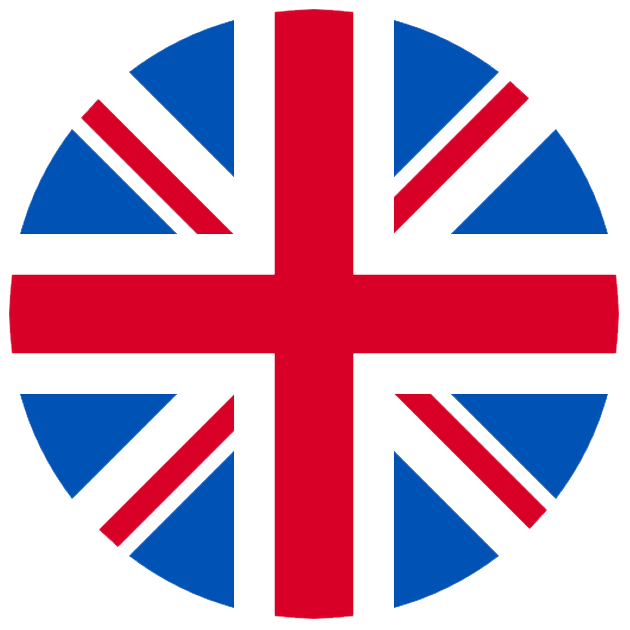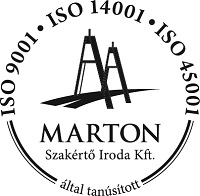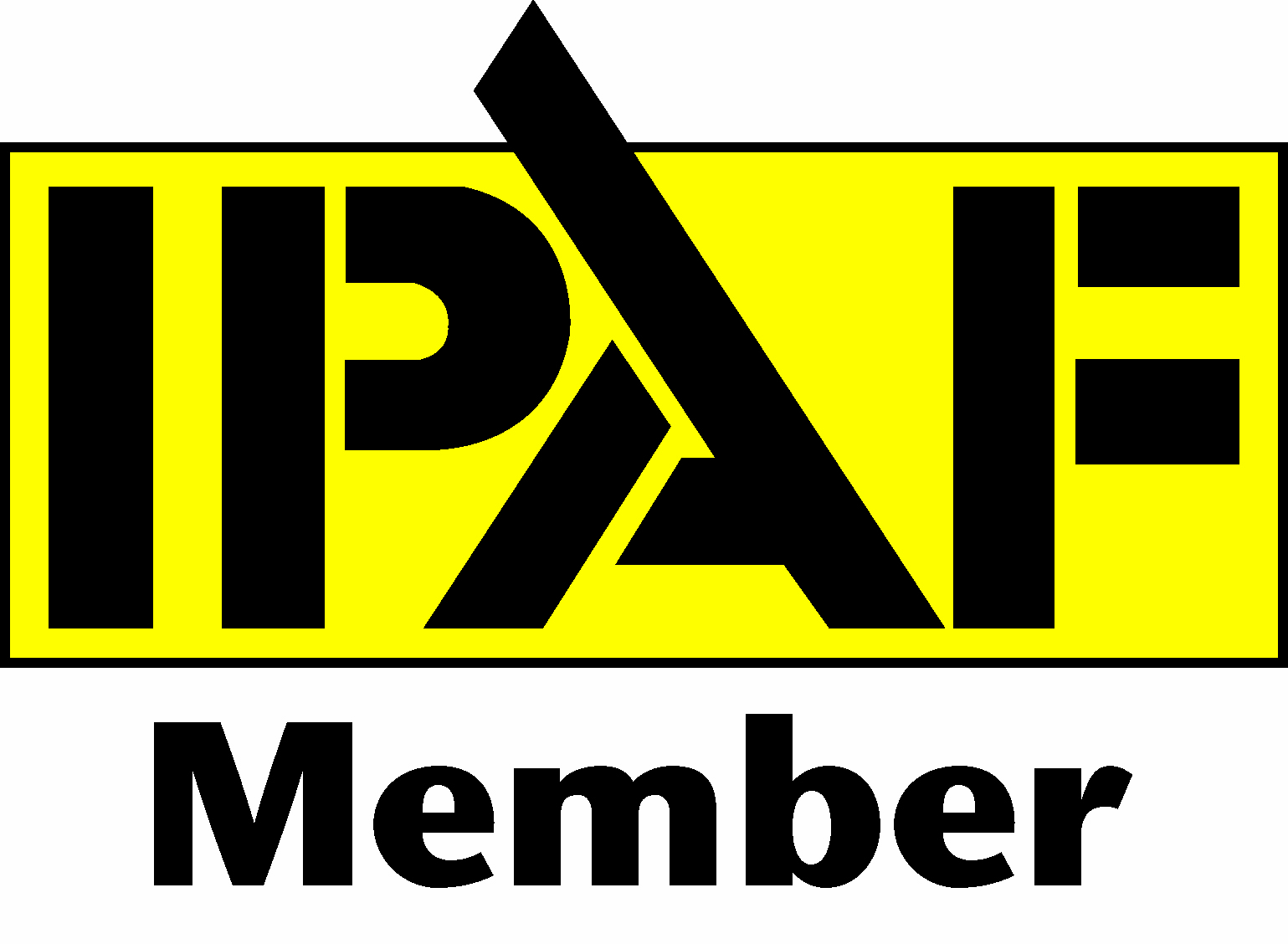Telekom Headquarters
Architectural designs of the headquarters were prepared by TIBA Építész Stúdió, construction works were prepared by Market Építő Plc., and its developer is WING Plc. This is one of the biggest office buildings realized in one building block in Hungary, and its lease agreement was signed with Magyar Telekom Plc. for 15 years.Telekom Headquarters building received BREEAM Excellent environmentally conscious certification in the category of newly built properties. With this certification, the largest office building of Hungary has become the building with the highest BREEAM certification in the country.The headquarters’ area is approximately 100,000 square metres; it provides room for more than 4000 people on its 9 floors. This is a determining building in the image of Budapest. Approximately 1000 professionals, 150 suppliers and subcontractors worked on the enormous project on a daily basis for 28 months.During the planning phase of the office building, the establishment of a creative and inspiring work environment were the main aspects besides sustainability. The maximum sense of comfort and recreational facilities are complemented by the inner garden with an area of 2000 square metres containing a 150 square metre inner pond, as well as a fitness centre and running track with a great panorama, located on the top of the building.The top floor of the eight-storey building has several offices, a café, and a roof terrace. Offices on lower floors are designed as open offices, which are divided into smaller units by management offices, kitchenettes, and rest areas.Curiosities about the building:
- 1 building which is equivalent to 3 large office buildings in Budapest
- On its own, this building takes 2 percent out of the office market in Budapest
- Gross floor space of the building: 105,000 m2 (3 floors of underground garage + ground floor + 8 floors)
- Area for rent: 58,000 m2
- Appr. 4000 workstations, appr. 4500 workplaces
- Conference centre with the capacity for 300 people, partially with a 2 floor interior height
- Two restaurants (with a capacity of 350 + 150 people) with kitchens serving 2600 portions, café
- Fitness centre, fitness hall of 700 m2, running track on the roof terrace
- 2000 m2 inner garden (3 inner courtyards)
- Inner pond with a 150 m2 surface area
- The underground parking garage may be approached at 3 gates
- Parking lots in the underground garage: 1350 cars, 50 motorcycles, 344 bicycles
- 50 chargers for electric cars
- 16 shower and dressing rooms in the underground parking garage
Explore more« View more projects






