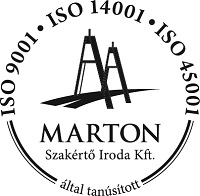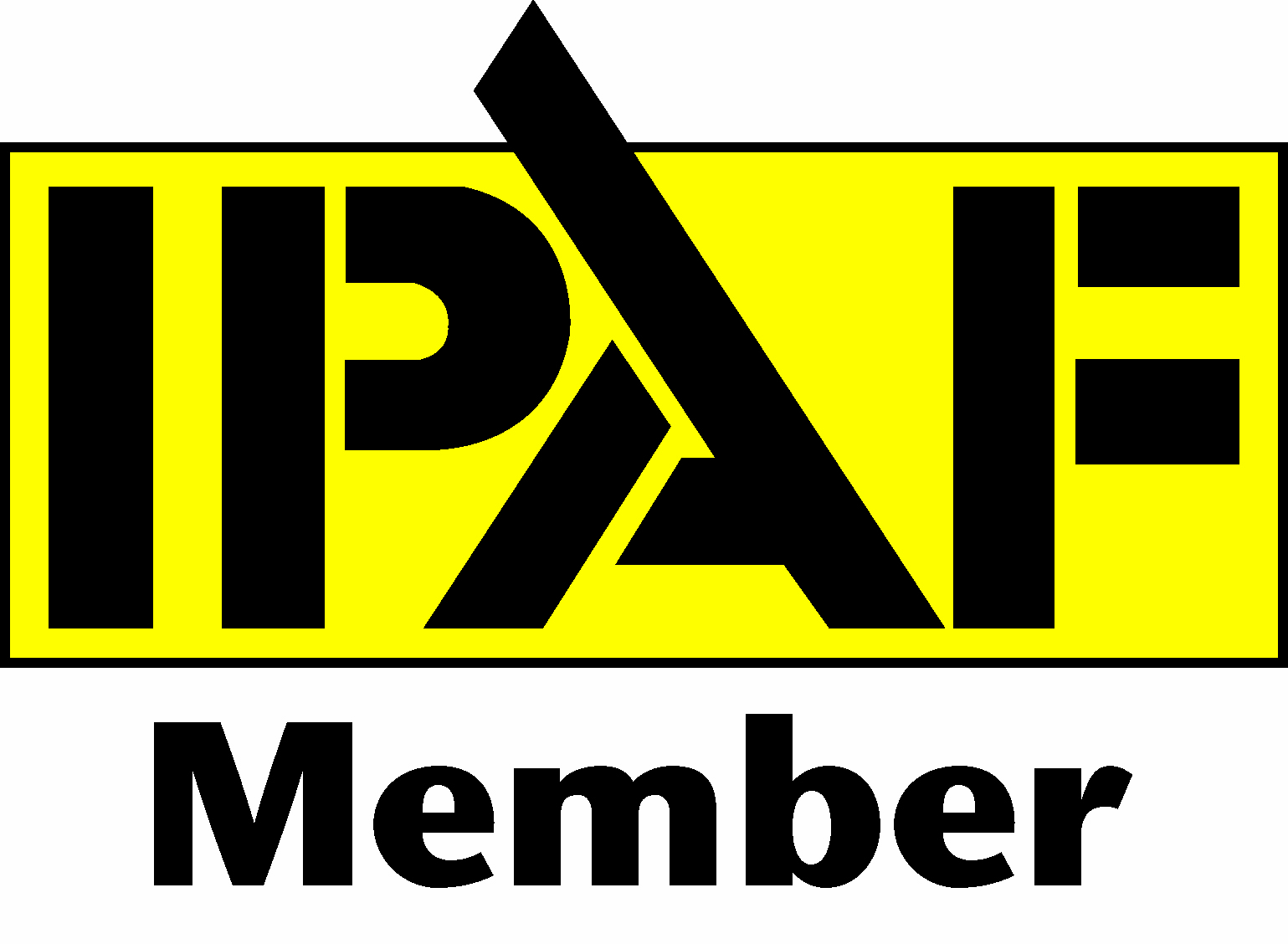MOME (Moholy-Nagy University of Arts) building
Workshop building (MOME ONE) The Workshop building, which was handed over in the spring of 2016, was designed by Péter Reimholz (†2009), Zsófia Csomay and Tamás Németh. This building serves as the home of material processing workshops; its area covers more than 2400 square metres and contains 49 rooms for educational purposes.Media and Studio building (MOME TWO)The designers of the media building, handed over in March 2018, were also Zsófia Csomay and Tamás Németh. In the five-storey building with 4000 square metres of floor area 171 rooms were established, among which an ultramodern sound and film studio, several creative workshops equipped with modern technological devices, and exhibition spaces can be found. Studio rooms, creative workshops and machines equipped with 21st century techniques may be used by nearly 200 students at the same time.The designer of the building complex realized in phase III of the project - MOME Master, MOME Base, MOME Up, MOME Ground buildings, as well as the public park and Gondűző-mansion- is the 3h Architect Office, which took first place in the public architectural design competition announced by the University in 2015. The directors of 3h Architect Office are Katalin Csillag and Zsolt Gunther.
Explore more« View more projects






